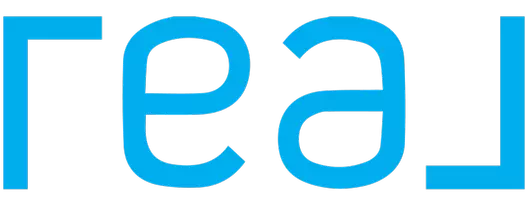3 Beds
2 Baths
1,296 SqFt
3 Beds
2 Baths
1,296 SqFt
Key Details
Property Type Single Family Home
Sub Type Detached
Listing Status Under Contract
Purchase Type For Sale
Square Footage 1,296 sqft
Price per Sqft $289
Subdivision Holly Brook
MLS Listing ID NJBL2083522
Style Ranch/Rambler
Bedrooms 3
Full Baths 2
HOA Y/N N
Abv Grd Liv Area 1,296
Originating Board BRIGHT
Year Built 1954
Annual Tax Amount $4,890
Tax Year 2024
Lot Size 8,320 Sqft
Acres 0.19
Lot Dimensions 80.00 x 104.00
Property Sub-Type Detached
Property Description
Welcome to this beautifully maintained and truly unique 3-bedroom, 2 full bath home offering over 1,290 sq ft of thoughtfully designed living space. This property stands out with a custom layout and a special addition that sets it apart from anything else on the market.
Step inside to find rich wood floors flowing throughout the main living areas, creating a warm and inviting atmosphere. Inside the spacious kitchen opens seamlessly into the living and dining areas, with lots of counter space offering great flow for entertaining and meal prepping. All three bedrooms are close and complemented by the original hardwood floors, and both full bathrooms are updated with ceramic tile and well-appointed.
The addition is an exceptional plus, a BONUS area for a secondary livingroom to enjoy game night or whatever is clever, morning coffee, an office or a peaceful reading nook with plenty of natural light pouring in through large windows. And just steps away... the additional sunroom is also perfect for a mudroom... outback refreshment zone.... or a restful evening looking at the stars....let your imagination be your guide.
Outside, escape to your private backyard oasis—a beautifully landscaped retreat that is elegantly HARDSCAPED complete with lush greenery, room to entertain, and space to relax. Whether you're hosting friends or winding down after a long day, this outdoor space is sure to impress!
Located in a quiet, friendly neighborhood in Lumberton, this home is the perfect blend of comfort, character, and charm. Don't miss your chance to own a truly one-of-a-kind property!
Location
State NJ
County Burlington
Area Lumberton Twp (20317)
Zoning R75
Rooms
Other Rooms Living Room, Primary Bedroom, Bedroom 2, Bedroom 3, Kitchen, Sun/Florida Room, Bonus Room
Main Level Bedrooms 3
Interior
Interior Features Attic, Bathroom - Stall Shower, Bathroom - Tub Shower, Ceiling Fan(s), Combination Dining/Living, Entry Level Bedroom, Floor Plan - Traditional, Pantry
Hot Water 60+ Gallon Tank
Cooling Central A/C, Ceiling Fan(s)
Flooring Solid Hardwood, Ceramic Tile, Tile/Brick, Stone
Inclusions Existing appliances AS-IS condition
Equipment Built-In Microwave, Oven/Range - Gas, Refrigerator, Washer/Dryer Hookups Only, Water Heater
Fireplace N
Window Features Energy Efficient
Appliance Built-In Microwave, Oven/Range - Gas, Refrigerator, Washer/Dryer Hookups Only, Water Heater
Heat Source Natural Gas
Laundry Main Floor
Exterior
Exterior Feature Patio(s), Porch(es)
Garage Spaces 4.0
Fence Fully, Privacy, Vinyl
Water Access N
Roof Type Architectural Shingle
Accessibility 2+ Access Exits
Porch Patio(s), Porch(es)
Total Parking Spaces 4
Garage N
Building
Story 1
Foundation Crawl Space
Sewer Public Sewer
Water Public
Architectural Style Ranch/Rambler
Level or Stories 1
Additional Building Above Grade, Below Grade
New Construction N
Schools
High Schools Rancocas Valley Reg. H.S.
School District Lumberton Township Public Schools
Others
Senior Community No
Tax ID 17-00019 17-00009
Ownership Fee Simple
SqFt Source Assessor
Acceptable Financing Cash, Conventional, FHA, VA
Listing Terms Cash, Conventional, FHA, VA
Financing Cash,Conventional,FHA,VA
Special Listing Condition Standard

"My job is to find and attract mastery-based agents to the office, protect the culture, and make sure everyone is happy! "


