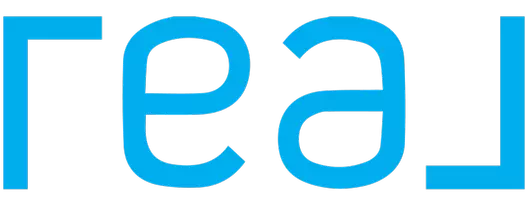Bought with Lisa App • KW Empower
$265,000
$270,000
1.9%For more information regarding the value of a property, please contact us for a free consultation.
3 Beds
1 Bath
1,216 SqFt
SOLD DATE : 04/01/2025
Key Details
Sold Price $265,000
Property Type Single Family Home
Sub Type Twin/Semi-Detached
Listing Status Sold
Purchase Type For Sale
Square Footage 1,216 sqft
Price per Sqft $217
Subdivision Havertown
MLS Listing ID PADE2083860
Sold Date 04/01/25
Style Traditional
Bedrooms 3
Full Baths 1
HOA Y/N N
Abv Grd Liv Area 1,216
Originating Board BRIGHT
Year Built 1929
Available Date 2025-02-14
Annual Tax Amount $5,604
Tax Year 2024
Lot Size 2,178 Sqft
Acres 0.05
Lot Dimensions 25.00 x 100.00
Property Sub-Type Twin/Semi-Detached
Property Description
Welcome to Havertown! This beautifully renovated 3-bedroom twin is the perfect blend of classic charm & modern upgrades. Step onto the inviting front porch, an ideal spot for morning coffee or unwinding after a long day. Inside, be greeted by restored hardwood floors & original molding, leading to a spacious, sunlit open-concept living area. The modern eat-in kitchen shines with granite counters, breakfast bar, white subway backsplash, stainless steel appliances & luxury vinyl flooring. A mudroom with laundry hookup adds convenience. Upstairs, find three spacious bedrooms & a fully renovated bath (2020). The unfinished basement w/ Bilco doors offers great storage. Enjoy a detached garage, newer windows, updated electric and a brand-new roof! Just steps from Hillcrest Elementary, Quarry Center & local hotspots with easy access to major roadways & public transit. Move-in ready & waiting for you!
Location
State PA
County Delaware
Area Upper Darby Twp (10416)
Zoning RESIDENTIAL R-10
Rooms
Basement Full
Interior
Hot Water Natural Gas
Heating Radiator
Cooling Window Unit(s)
Flooring Hardwood, Luxury Vinyl Plank, Carpet
Heat Source Natural Gas
Laundry Hookup, Main Floor
Exterior
Parking Features Additional Storage Area, Covered Parking
Garage Spaces 1.0
Water Access N
Roof Type Shingle
Accessibility None
Total Parking Spaces 1
Garage Y
Building
Story 2
Foundation Permanent, Concrete Perimeter
Sewer Public Sewer
Water Public
Architectural Style Traditional
Level or Stories 2
Additional Building Above Grade, Below Grade
New Construction N
Schools
School District Upper Darby
Others
Pets Allowed Y
Senior Community No
Tax ID 16-08-01422-00
Ownership Fee Simple
SqFt Source Estimated
Acceptable Financing Cash, Conventional, FHA, VA
Listing Terms Cash, Conventional, FHA, VA
Financing Cash,Conventional,FHA,VA
Special Listing Condition Standard
Pets Allowed No Pet Restrictions
Read Less Info
Want to know what your home might be worth? Contact us for a FREE valuation!

Our team is ready to help you sell your home for the highest possible price ASAP

"My job is to find and attract mastery-based agents to the office, protect the culture, and make sure everyone is happy! "






