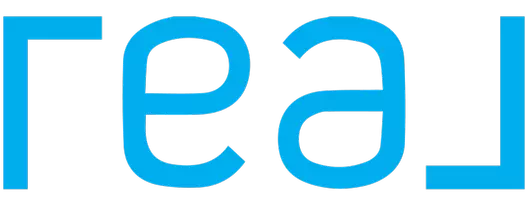Bought with Amy A Gallo • RE/MAX One
$425,000
$425,000
For more information regarding the value of a property, please contact us for a free consultation.
4 Beds
3 Baths
2,102 SqFt
SOLD DATE : 04/11/2025
Key Details
Sold Price $425,000
Property Type Single Family Home
Sub Type Detached
Listing Status Sold
Purchase Type For Sale
Square Footage 2,102 sqft
Price per Sqft $202
Subdivision Dorchester - St. Charles
MLS Listing ID MDCH2040668
Sold Date 04/11/25
Style Colonial
Bedrooms 4
Full Baths 2
Half Baths 1
HOA Fees $55/ann
HOA Y/N Y
Abv Grd Liv Area 2,102
Originating Board BRIGHT
Year Built 1987
Annual Tax Amount $4,486
Tax Year 2024
Lot Size 6,881 Sqft
Acres 0.16
Property Sub-Type Detached
Property Description
Just what you have been waiting for! Charming 2-Story Colonial in Sought-After Dorchester Neighborhood! This 2-story colonial offers over 2,100 sq. ft. of finished living space, perfectly blending comfort and convenience! The main level boasts living room, dining room, and an eat-in kitchen, ideal for gatherings. Oversized family room with a wood-burning fireplace and sliding glass doors leads to fully fenced in backyard, the perfect space offering endless possibilities for outdoor enjoyment and recreation. Half bath, laundry room, and door leading to one car garage. Make your way upstairs, you'll find 4 spacious bedrooms and two full baths, including walk in closets! Fresh paint and carpet throughout!! Neighborhood amenities include club house, playgrounds, walking trails, outdoor pool and lake. Conveniently located near shopping, dining, and more!
Location
State MD
County Charles
Zoning PUD
Rooms
Other Rooms Living Room, Dining Room, Bedroom 2, Bedroom 3, Bedroom 4, Kitchen, Family Room, Bedroom 1, Laundry, Bathroom 1, Bathroom 2, Half Bath
Interior
Interior Features Carpet, Ceiling Fan(s), Dining Area, Floor Plan - Traditional, Kitchen - Eat-In, Primary Bath(s), Walk-in Closet(s)
Hot Water Electric
Heating Heat Pump(s)
Cooling Ceiling Fan(s), Central A/C
Flooring Carpet, Ceramic Tile
Fireplaces Number 1
Fireplaces Type Brick, Wood
Equipment Dishwasher, Stove
Furnishings No
Fireplace Y
Window Features Screens
Appliance Dishwasher, Stove
Heat Source Electric
Laundry Main Floor, Hookup
Exterior
Parking Features Garage Door Opener, Garage - Front Entry
Garage Spaces 1.0
Fence Fully, Wood
Amenities Available Community Center, Basketball Courts, Jog/Walk Path, Pool - Outdoor, Tot Lots/Playground, Tennis Courts
Water Access N
View Trees/Woods
Roof Type Shingle
Accessibility None
Attached Garage 1
Total Parking Spaces 1
Garage Y
Building
Lot Description Backs to Trees
Story 2
Foundation Slab, Crawl Space
Sewer Public Sewer
Water Public
Architectural Style Colonial
Level or Stories 2
Additional Building Above Grade, Below Grade
New Construction N
Schools
School District Charles County Public Schools
Others
Senior Community No
Tax ID 0906163157
Ownership Fee Simple
SqFt Source Assessor
Special Listing Condition Standard
Read Less Info
Want to know what your home might be worth? Contact us for a FREE valuation!

Our team is ready to help you sell your home for the highest possible price ASAP

"My job is to find and attract mastery-based agents to the office, protect the culture, and make sure everyone is happy! "






