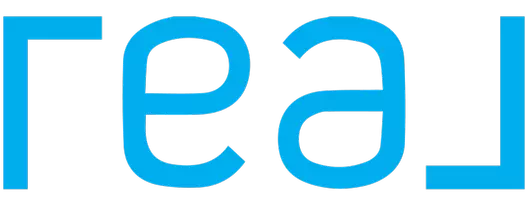Bought with Teresa Ann K Hitt • Long & Foster Real Estate, Inc.
$365,000
$339,900
7.4%For more information regarding the value of a property, please contact us for a free consultation.
3 Beds
3 Baths
1,890 SqFt
SOLD DATE : 04/21/2025
Key Details
Sold Price $365,000
Property Type Townhouse
Sub Type End of Row/Townhouse
Listing Status Sold
Purchase Type For Sale
Square Footage 1,890 sqft
Price per Sqft $193
Subdivision Drexel Woods
MLS Listing ID MDBC2122464
Sold Date 04/21/25
Style Split Foyer
Bedrooms 3
Full Baths 2
Half Baths 1
HOA Fees $35/ann
HOA Y/N Y
Abv Grd Liv Area 1,440
Originating Board BRIGHT
Year Built 1980
Annual Tax Amount $3,161
Tax Year 2024
Lot Size 3,356 Sqft
Acres 0.08
Property Sub-Type End of Row/Townhouse
Property Description
DEADLINE FOR ALL OFFERS ARE DUE TODAY AT 3 PM
Wow! Welcome to this beautiful brick end unit townhome. With 3 bedrooms and 2.5 baths there is plenty of room for everyone. New carpet, new luxury vinyl flooring in the bedrooms and freshly painted main level make this home move in ready. New Carrier HVAC system 2024 and roof replaced 2018. Professional window coverings included. Generously sized laundry room with storage space. Walk out basement to a large fenced in yard and patio area. Backs up to a tranquil wooded area with a walking path. Sidewalks throughout the community. Railing on the front entry. Convenient to great shopping areas. Close to Rt 29 and Rt 40 providing easy commute to Columbia and neighboring areas. Close proximity to 695, Baltimore Beltway.
Location
State MD
County Baltimore
Zoning R
Rooms
Other Rooms Living Room, Dining Room, Primary Bedroom, Bedroom 2, Bedroom 3, Kitchen, Family Room, Other
Basement Walkout Level, Partially Finished, Daylight, Full
Interior
Interior Features Kitchen - Table Space, Dining Area, Window Treatments
Hot Water Electric
Heating Forced Air
Cooling Central A/C
Equipment Dishwasher, Disposal, Oven/Range - Electric, Range Hood, Washer, Dryer
Fireplace N
Window Features Screens,Storm
Appliance Dishwasher, Disposal, Oven/Range - Electric, Range Hood, Washer, Dryer
Heat Source Electric
Exterior
Exterior Feature Patio(s)
Water Access N
View Trees/Woods
Roof Type Asphalt
Accessibility None
Porch Patio(s)
Garage N
Building
Lot Description Backs - Parkland, Backs to Trees
Story 3
Foundation Other
Sewer Public Sewer
Water Public
Architectural Style Split Foyer
Level or Stories 3
Additional Building Above Grade, Below Grade
New Construction N
Schools
School District Baltimore County Public Schools
Others
Pets Allowed Y
Senior Community No
Tax ID 04011800006879
Ownership Fee Simple
SqFt Source Assessor
Special Listing Condition Standard
Pets Allowed Cats OK, Dogs OK
Read Less Info
Want to know what your home might be worth? Contact us for a FREE valuation!

Our team is ready to help you sell your home for the highest possible price ASAP

"My job is to find and attract mastery-based agents to the office, protect the culture, and make sure everyone is happy! "






