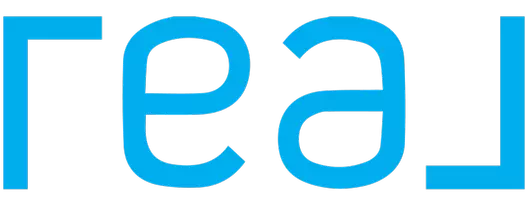Bought with NON MEMBER • Non Subscribing Office
$330,000
$324,900
1.6%For more information regarding the value of a property, please contact us for a free consultation.
4 Beds
3 Baths
2,100 SqFt
SOLD DATE : 04/21/2025
Key Details
Sold Price $330,000
Property Type Single Family Home
Sub Type Detached
Listing Status Sold
Purchase Type For Sale
Square Footage 2,100 sqft
Price per Sqft $157
Subdivision Oakridge / Country Ridge
MLS Listing ID VAST2037708
Sold Date 04/21/25
Style Split Foyer
Bedrooms 4
Full Baths 3
HOA Y/N N
Abv Grd Liv Area 1,050
Originating Board BRIGHT
Year Built 1977
Annual Tax Amount $3,271
Tax Year 2024
Lot Size 0.298 Acres
Acres 0.3
Property Sub-Type Detached
Property Description
***Highest and Best by mid night Sunday 4/13 and offers will be presented Monday afternoon*** Bring your paint and tools and make this home your own! This spacious 2-level home features 4 bedrooms and 3 full bathrooms, situated on a flat, fully fenced backyard with a large parking area. Conveniently located just minutes from major highways and shopping centers. The home boasts several recent updates, including newer siding, roof, and some windows. The exterior HVAC unit is about a year old, and the water heater is also newer. The upper level offers a kitchen, dining area, 3 bedrooms, and 2 full bathrooms. The finished basement includes an additional bedroom, a full bathroom, a laundry room, and a large rec room that walks out to a concrete patio and the fenced backyard—perfect for entertaining or relaxing outdoors. ***Seller has an active real estate license in VA***
Location
State VA
County Stafford
Zoning R1
Rooms
Other Rooms Living Room, Dining Room, Primary Bedroom, Bedroom 2, Bedroom 3, Bedroom 4, Kitchen, Family Room, Foyer
Basement Fully Finished, Walkout Level
Interior
Hot Water Electric
Heating Heat Pump(s)
Cooling Central A/C
Fireplace N
Heat Source Electric
Exterior
Exterior Feature Patio(s)
Fence Fully
Water Access N
Roof Type Asphalt
Accessibility Other
Porch Patio(s)
Garage N
Building
Story 2
Foundation Other
Sewer Public Sewer
Water Public
Architectural Style Split Foyer
Level or Stories 2
Additional Building Above Grade, Below Grade
New Construction N
Schools
School District Stafford County Public Schools
Others
Senior Community No
Tax ID 20C 2 176
Ownership Fee Simple
SqFt Source Estimated
Acceptable Financing Cash, Conventional
Listing Terms Cash, Conventional
Financing Cash,Conventional
Special Listing Condition Standard
Read Less Info
Want to know what your home might be worth? Contact us for a FREE valuation!

Our team is ready to help you sell your home for the highest possible price ASAP

"My job is to find and attract mastery-based agents to the office, protect the culture, and make sure everyone is happy! "






