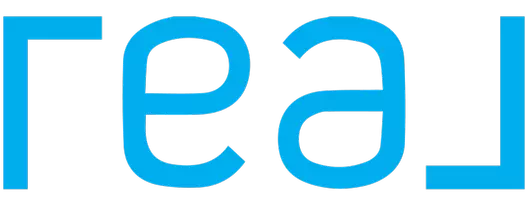Bought with Kimberly Dawn Whaley • Berkshire Hathaway HomeServices PenFed Realty
$530,000
$515,000
2.9%For more information regarding the value of a property, please contact us for a free consultation.
4 Beds
3 Baths
3,090 SqFt
SOLD DATE : 04/21/2025
Key Details
Sold Price $530,000
Property Type Single Family Home
Sub Type Detached
Listing Status Sold
Purchase Type For Sale
Square Footage 3,090 sqft
Price per Sqft $171
Subdivision None Available
MLS Listing ID MDCH2040028
Sold Date 04/21/25
Style Split Level
Bedrooms 4
Full Baths 2
Half Baths 1
HOA Y/N N
Abv Grd Liv Area 2,530
Originating Board BRIGHT
Year Built 1977
Annual Tax Amount $4,433
Tax Year 2024
Lot Size 0.344 Acres
Acres 0.34
Property Sub-Type Detached
Property Description
Welcome to 2464 Shawnee Ln —a stunning 4-bedroom, 2.5-bath home with modern updates and plenty of space! Inside, you'll find fresh new paint and brand-new carpeting throughout, light filled windows, and a gourmet kitchen with custom cabinetry, stainless steel appliances and upgraded countertops. Looking for places to relax? How about your own hot tub room with vaulted ceiling and floor to ceiling windows! Outside you will find an expansive rear deck and spacious fenced-in backyard, perfect for entertaining, pets, or relaxation. The spacious layout includes formal living and dining rooms, den, and finished lower level, and generously sized bedrooms.
For those who need extra parking or storage, the oversized 4-car garage is a rare and valuable feature. Plus, with an updated HVAC system, you'll enjoy year-round comfort and efficiency! A must see!
Conveniently located near shopping, dining, and major commuter routes, this move-in-ready home won't last long.
Location
State MD
County Charles
Zoning RH
Rooms
Basement Fully Finished, Heated, Improved, Interior Access
Main Level Bedrooms 1
Interior
Interior Features Bathroom - Jetted Tub, Bathroom - Soaking Tub, Bathroom - Walk-In Shower, Breakfast Area, Carpet, Ceiling Fan(s), Combination Dining/Living, Dining Area, Family Room Off Kitchen, Kitchen - Gourmet, Kitchen - Table Space, Pantry, Primary Bath(s), Upgraded Countertops, Walk-in Closet(s)
Hot Water Electric
Heating Heat Pump(s)
Cooling Central A/C
Equipment Built-In Microwave, Dishwasher, Dryer, Refrigerator, Stainless Steel Appliances, Stove, Washer
Fireplace N
Appliance Built-In Microwave, Dishwasher, Dryer, Refrigerator, Stainless Steel Appliances, Stove, Washer
Heat Source Electric
Laundry Main Floor
Exterior
Exterior Feature Deck(s)
Parking Features Additional Storage Area, Oversized
Garage Spaces 2.0
Fence Rear
Water Access N
Accessibility None
Porch Deck(s)
Attached Garage 2
Total Parking Spaces 2
Garage Y
Building
Story 3
Foundation Block
Sewer Public Sewer
Water Public
Architectural Style Split Level
Level or Stories 3
Additional Building Above Grade, Below Grade
New Construction N
Schools
School District Charles County Public Schools
Others
Pets Allowed Y
Senior Community No
Tax ID 0906054714
Ownership Fee Simple
SqFt Source Assessor
Special Listing Condition Standard
Pets Allowed No Pet Restrictions
Read Less Info
Want to know what your home might be worth? Contact us for a FREE valuation!

Our team is ready to help you sell your home for the highest possible price ASAP

"My job is to find and attract mastery-based agents to the office, protect the culture, and make sure everyone is happy! "






